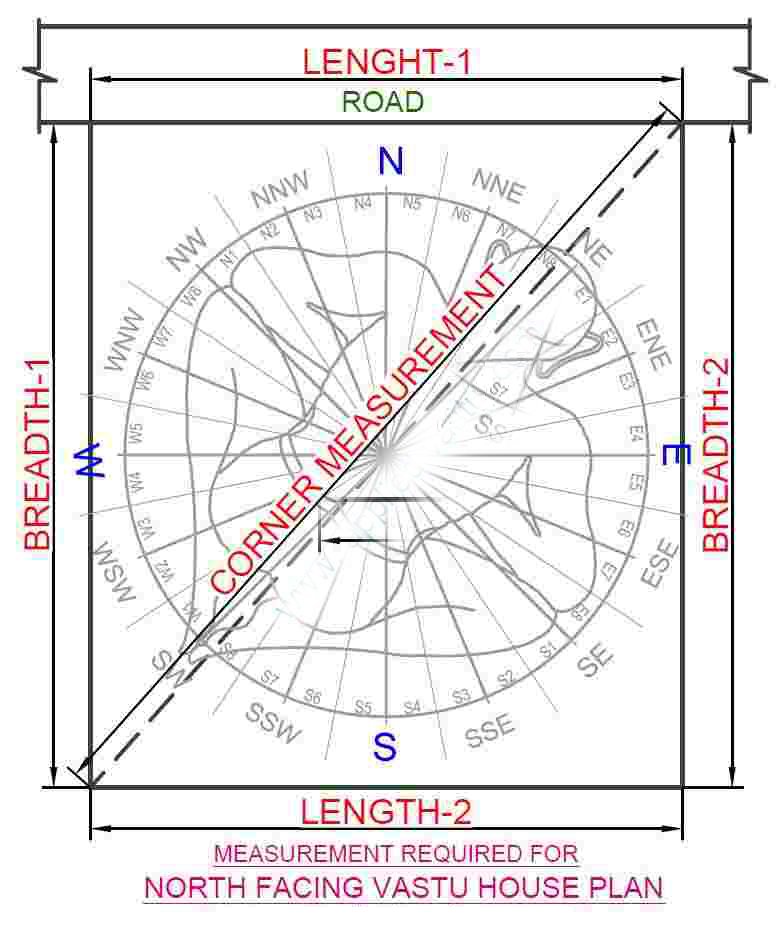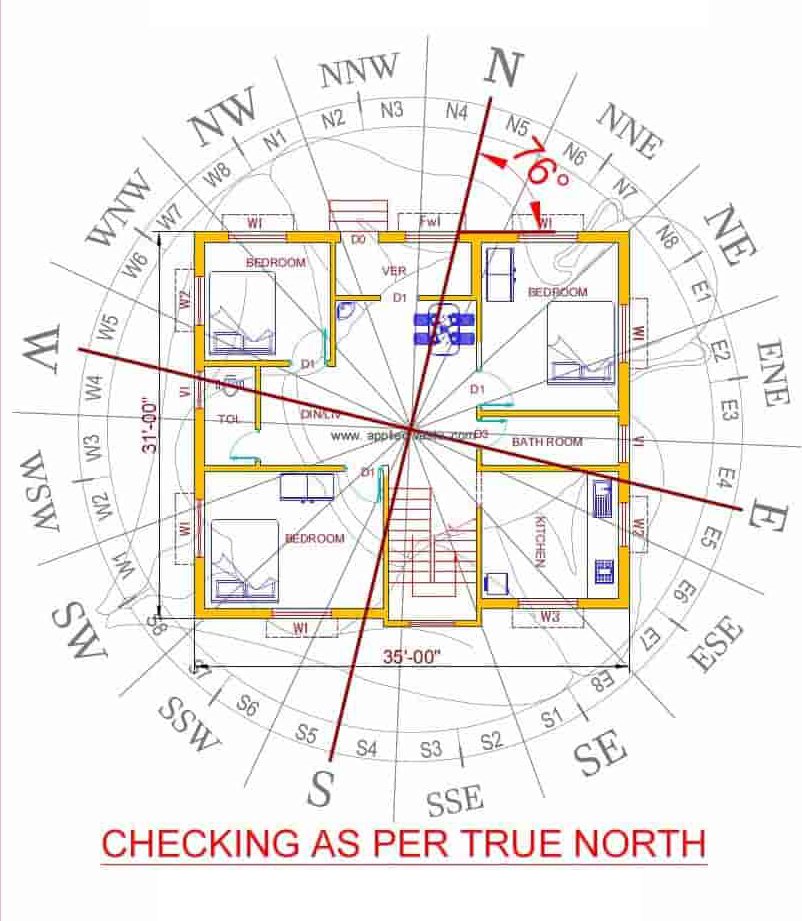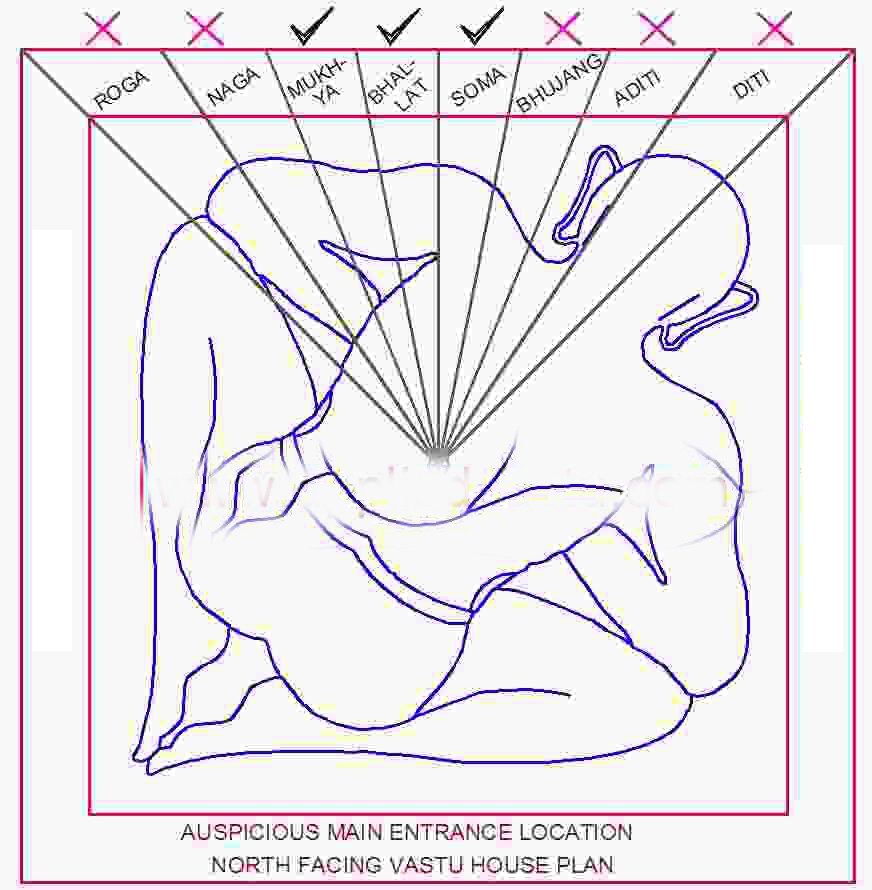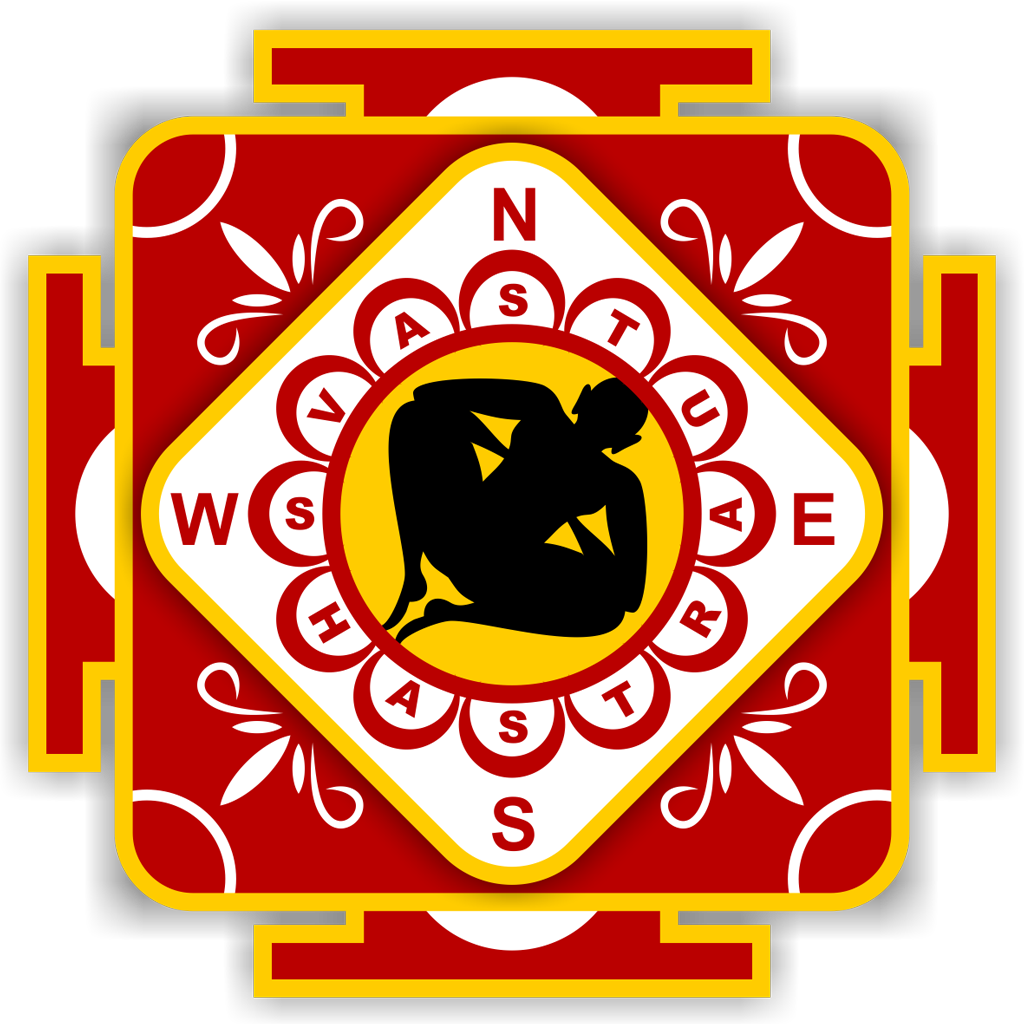North-Facing-House-Vastu-Plan
Home - North-Facing-House-Vastu-Plan

North Facing House plans - North Facing House plan with Vastu
Let us first understand what is a North Facing House Vastu Plan ? We all know that A House plan prepared on the basis of Vastu shastra principles is called Vastu House plan . If Main Entrance of that House map located in North Side is called North facing Vastu House Plan.
North Facing House
Plan shown bellow . If you Need customized Modern Vastu House Plans as per your plot size and direction and which meet your requirements then contact Vaastujyot.in Our Vastu Experts are from Civil Engineering / Architectural field. They are highly experienced in Customised Vastu Planning and Design. They Designed thousands of Vastu House Plans . Some Popular squrare shaped House Plans are 30×30 , 40×40 , 50×50 , 60×60 , 70×70 , 75×75 , 80×80 , 90×90 etc. Some Popular rectangular shaped Home plan are 30×40 , 30×50 , 40×50 , 60×30 , 60×40 , 70×50 , 40×50 , 65×30 , 65×45 etc.
How to Make House Plan for North Facing Plot ?

Avoid These Mistakes at the time of North Facing House Planning .
Often we noticed that many so called Vastu Experts / Vastu Pandit prepare House Plans by taking inaccurate direction and improper scaling .Vastu Shastra completely based on geometry , Geometrical calculation should done in proper way. True Direction ( Geographical ) and Dimension ( Scaled drawing ) are the primary requirements for Ideal Vastu Home Planning and Design. A picture of North face Home plan given bellow . In the Given Map / Naksha North – South line (Red Line ) having inclination (90 – 76 ) = 14 degree towards East . But Some People copy these Plan Blindly and start construction . Many online / Offline architectural Firm also do the same mistake , they never verify the actual North and blindly Start Planning. Another Mistake is Using of Cartesian coordinate system for casting vastu Purusha Mandala. Polar Coordinate system should use for casting Vastu Purusha Mandala on Built up.

Vastu For North facing House Plans.
- Position Of Main Door : Main Door or Main gate of a North facing Building should be located on auspicious Pada on Vastu Purusha Mandala .For North entrance Home auspicious pada are Mukhya , Bhallat and Soma or Souma . Main door should be free from any obstruction , attractive in looking .
- Position Of Bed Room : For North facing building bed room can be construct in South-West,South , East , West or North-West Zone.
- Kitchen Location: In case of North facing Home Vastu design kitchen can be construct at South-East ( SE ) , South-South-East ( SSE ), South . You Can also plan Your Kitchen in West, North-West (N-W) Zone. Facing Of Cooking considered in East Direction.
- Position Of Toilets and Bath-Rooms: As Your Main Door is located on the Northern side of Your Building, So the best Possible of Bathroom or Toilets at South of South West Zone and West of Northwest Zone.
- Position of Stair Case: The stair can be constructed at North Portion of the building of Flat type House. South, West, East for Duplex North Facing House Design. Stair Must have odd steps including landing.
- Drawing Room : For drawing room best possible place in north zone , north west zone and North east zone.
- Living Room : Best Location of Living Room is East Zone of the House . In that case West , South Zone also preferable .
- Puja Room : Many want House Plan with Puja Room . Best placement of puja room is North-East Zone as per Vastu Shastra . If North-East space is not available then West May be the second choice.
- Study Room : Study room can be construct at North-East and West of south west Zone.

Position Of Main Entrance Of a North Facing House Plan as per Vastu.
Proper placement of Main Entrance / Main Door is very important factor in Vastu House design and planning . whole Built-up area divided by 32. As 32 Pada in Paisach Bithi . In North side eight pada are in Paisach Bithi . Roga , Naga , Mukhya , Bhallat , Som or Soumya , Bhujang , Aditi and Diti are the Eight Energy field in North Side . Among the Eight deities only Three devta field considered as auspicious for north facing House . For North Facing Home Plans location of Main Door at Mukhya , Bhallat and Som or Soumya energy field / Devta are considered best Entrance.
At the time of Vastu House planning for North facing plot , Position of Main Door must be fall on Mukhya , Bhallat , Som / Soumya Pada ( Energy field ). To ensure the door Position Applied Vastu suggest you to verify the design by a professional Vastu Planner / Vastu Consultant . The calculation and Casting of Vastu Purusha Mandal should be in Polar coordinate system only.
Frequently asked questions on vastu house plan / vastu home plan.
All four directions (East, South, West, and North ) are equally suitable for facing. But the position of the main door is essential.
To make a house as per vastu, we need special care at the time of its design and planning. A vastu consultant and civil engineer should do your building design.
Yes! Indian vastu shastra is the science of architecture. At the time of building construction, you may apply this science.
A plot is suitable for house construction if its shape is rectangular or square having good fertility.
Yes ! Vastujyot.in provide online vastu planning service.Vastujyot.in also offers complete residential, commercial, and industrial vastu solutions and vastu planning for homes, flats, offices, hospitals, hotels, clinics, showrooms, commercial premises, factory.
